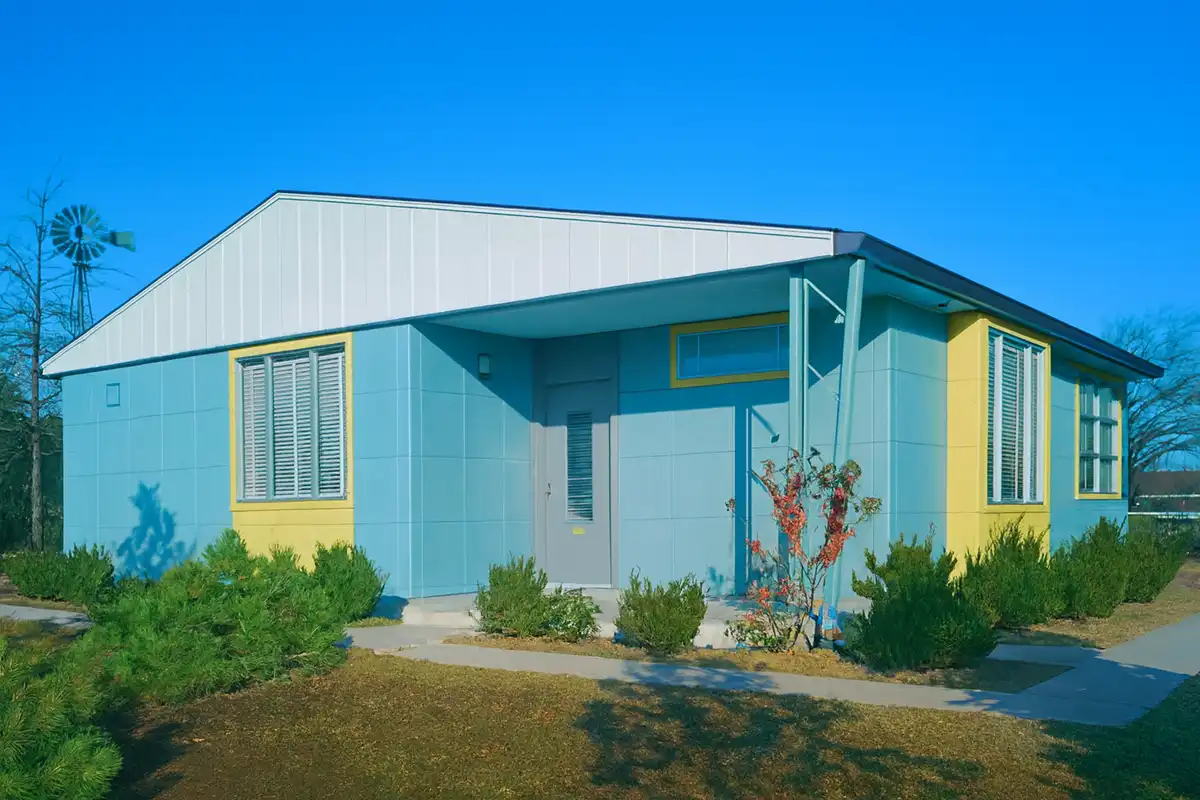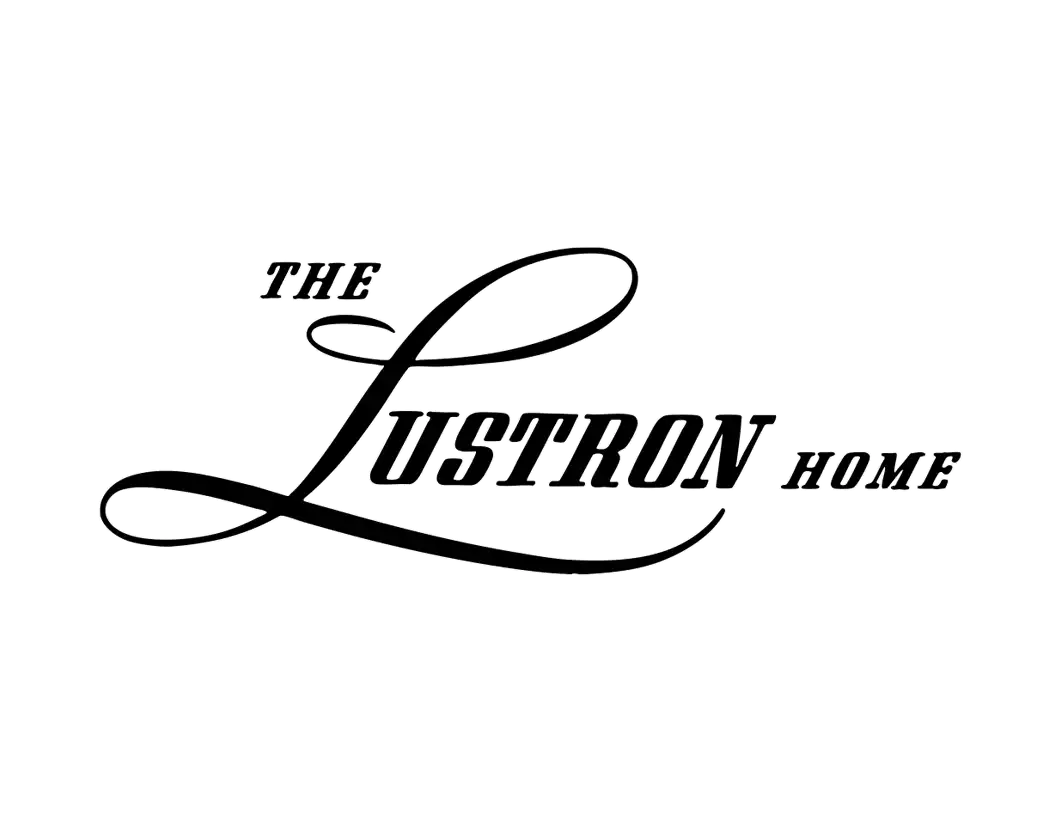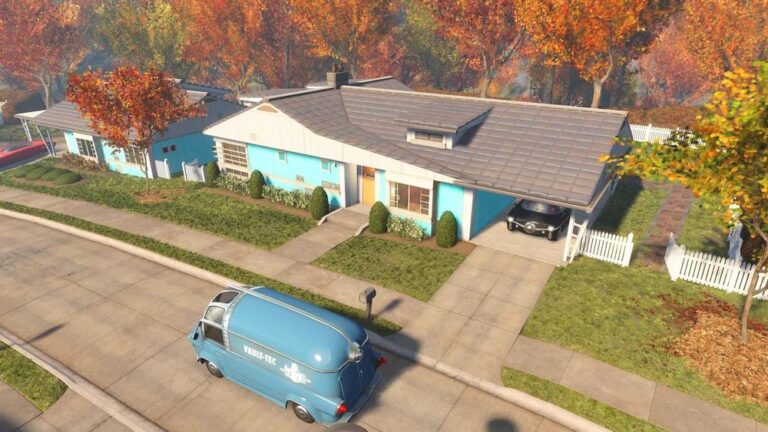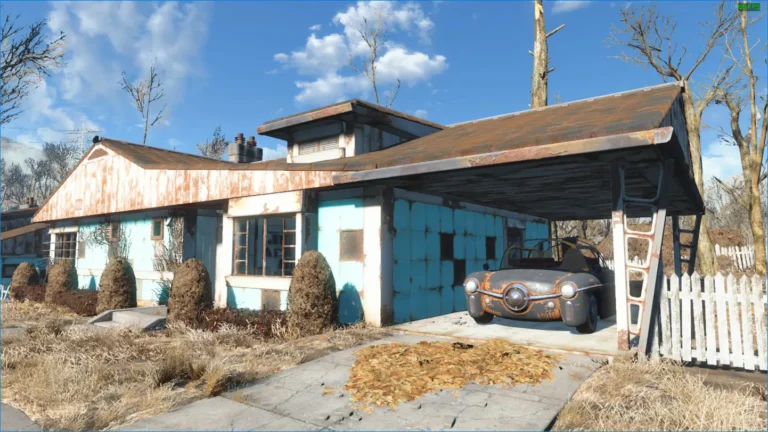I. The Post-War Crucible: Context and the Birth of Lustron
A. The National Imperative for Housing
The economic and social landscape of the United States immediately following World War II was defined by an acute national housing shortage. The rapid return of millions of servicemen (G.I.s) created unprecedented demand for affordable, quickly assembled housing. This shortage reached crisis levels, forcing the federal government to seek out radical, high-volume industrial solutions. This environment created a unique political willingness to fund experimental construction ventures that promised swift results.
Lustron Logo
B. The Visionary Engineer and Industrial Pivot
The Lustron Corporation was founded by Carl Strandlund (1899–1974), a Swedish-born industrial engineer and entrepreneur. Strandlund’s professional background was instrumental in the conception of the Lustron home; he approached housing not as a traditional craft, but as a standardized, durable industrial product. Before Lustron, he had amassed significant experience in high-volume, precision manufacturing, holding over 150 farm implement patents and serving as president of the Oliver Farm Equipment Company. During the war, while serving as vice-president and general manager of the Chicago Vitreous Enamel Products Company, he developed innovative manufacturing techniques, including the creation of non-warping metal plates for tanks.
His core philosophical dedication to mass-produced, enameled steel structures extended beyond Lustron. Following the corporation’s demise, Strandlund became president of Jerry O’Mahony, Inc., a company that manufactured diners. Diners are themselves another specialized form of prefabricated, enameled steel architecture, cementing Strandlund’s life-long focus on durable, functional, factory-built forms. This continuous application of assembly-line methods to single-family housing represented an unprecedented enterprise in the construction industry at the time.
C. The State-Sponsored Experiment (RFC Funding)
Lustron began operations around 1946 with the ambition of manufacturing prefabricated steel housing. To achieve the scale necessary for such an undertaking, Strandlund secured vast funding through the Reconstruction Finance Corporation (RFC), an independent governmental agency established in 1932. Lustron’s loans, which totaled between $32.5 million and over $37 million, represented the first federal venture capital loan extended by the U.S. government, underscoring the political importance of addressing the housing crisis.
This substantial public investment was secured based on an exceptionally ambitious pledge made by Strandlund to Congress: the Lustron Corporation promised to produce 100 homes per day. This high-stakes benchmark, driven by political expediency and public expectation, created an immense financial and operational liability. As one federal official noted, the investment was rationalized as a necessary public experiment to determine the feasibility of mass-producing homes, regardless of the potential cost, which was estimated to be “about 30 cents per person in the United States”. The failure to meet this high expectation directly fueled the political backlash that led to the company’s collapse.
D. The Factory of the Future
Lustron manufactured its homes from September 1948 to June 1950. Its operation was centralized in a massive former Curtiss-Wright Navy airplane factory, located at 4200 E. Fifth Ave in Columbus, Ohio. This facility was transformed into an industrial marvel, utilizing conveyor belts to produce houses like cars. The assembly line itself was reportedly some 9 miles long, and the scale of energy consumption was astounding; the plant used more electricity than the rest of the entire city of Columbus combined.
The use of a surplus WWII defense plant visually and functionally solidified the project’s identity as a rapid mobilization effort applied to domestic consumption. However, this factory was built for a colossal volume that the company never realized, producing only about 2,500 to 2,680 total residential units. This massive fixed cost structure, predicated on impossible production targets and coupled with inevitable production delays and logistical issues, ensured that the corporation faced guaranteed financial ruin.
II. Architecture and Engineering: The Industrial Aesthetics of Steel Enamel
A. Structural Materiality and Durability
The Lustron house was heralded as a revolutionary, low-maintenance solution designed to “defy weather, wear, and time”. The primary construction material was porcelain-enameled steel panels, a direct application of Strandlund’s expertise in durable metal finishes. The homes were extensively marketed based on their durability advantages: they were maintenance-free, fireproof, rustproof, and pest-free. The designs, primarily a two-bedroom Ranch type, were created by Chicago architects Roy Burton Blass and Morris H. Beckman. These designs featured structural elements like the roof, gutters, and downspouts being seamless components of the steel shell, emphasizing continuity and industrial cleanliness. Some surviving examples retain distinctive design features, such as the “zig zag” openwork post.
B. Model Taxonomy and Standardized Design
To maximize assembly-line efficiency, Lustron employed a limited model taxonomy, offering highly standardized units. These homes incorporated integrated modern conveniences, including specialized storage systems and advanced radiant convection heating. A key detail of the larger models was the inclusion of a china pass-through connecting the kitchen and dining room, showcasing the focus on modernized, efficient domestic life that defined the mid-century era.
The primary models offered were:
Lustron Home Model Comparison
Model
Square Footage (Approx.)
Separate Living/Dining
Heat System
Key Feature
Westchester Standard
1,021 sq ft (94.9m2)
Yes
Radiant Convection
Standard Configuration
Westchester Deluxe
1,021 sq ft (94.9m2)
Yes
Radiant Convection
China Pass-through Kitchen/Dining Room
Meadowbrook
713 sq ft (66.2m2)
No
Radiant Convection
Compact Starter Home
The Meadowbrook model, a smaller unit at 713 square feet, was specifically targeted as a small starter home.
C. The Lustron Palette
The exterior aesthetic was defined by a specific, bright color palette characteristic of 1950s Populuxe design. The finishing process involved baking the enamel onto the steel, resulting in highly durable, glossy surfaces. The four official exterior colors recognized by the Ohio History Connection were “Surf Blue,” “Dove Gray,” “Maize Yellow,” and “Desert Tan”. Though not officially confirmed as available options, variations like Blue-Green, Green, Pink, and White have been reported in historical records and observed among surviving examples. For instance, three original colors—maize yellow, desert tan, and blue-green—are represented among the four surviving Lustrons in Rock Island, Illinois. The characteristic pastel hues and metallic sheen positioned the Lustron houses as futuristic domestic spaces, visually distinct from the wood and plaster construction that preceded them.
III. The Mechanics of Collapse: Systemic Resistance and Financial Ruin
A. Production Shortfall and Logistical Gridlock
Lustron’s operational window was brief, lasting less than two years (1948–1950), during which total output reached only about 2,500 units. This stark contrast with the promised 100 homes per day led to immediate corporate distress. The failure was not due to poor product design, but rather a combination of external pressures, production delays, rapidly escalating final costs, and a fundamentally flawed distribution strategy.
The prefabricated panels were shipped to 36 states by flatbed trucks for on-site assembly. However, the centralized manufacturing model failed to account for regional legal and logistical hurdles. A critical, external logistical bottleneck arose because the specific Fruehauf trailer trucks needed to transport the heavy, complete house packages were forbidden on federal highways in some states due to weight restrictions. This logistical friction created a severe constraint, specifically preventing Lustron from accessing the potentially lucrative market west of the Rocky Mountains. By being locked out of the entire Western US, Lustron could not achieve the required production scale and market density needed to make its enormous centralized factory structure economically viable.
B. Opposition from Entrenched Interests
Lustron faced immediate and aggressive resistance from the conventional housing industry, demonstrating that industrial innovation alone cannot overcome established economic and social systems.
Trade unions were actively opposed to Lustron homes because the assembly-line, modular construction method eliminated the necessity for traditional on-site laborers, such as carpenters, masons, and painters, thereby threatening traditional craft employment.
Furthermore, local government bodies posed substantial regulatory barriers. Municipalities were slow to adapt to this new building type, and local zoning codes were often used to exclude the structures. Some local ordinances, for example, prohibited non-traditional building components, specifically banning the steel chimneys used in the Lustron design. These regulatory and labor challenges suggest an organized effort from the existing housing industry to impede the federally backed competitor, successfully using political and legal means to resist market penetration.
C. The Political Backlash and Foreclosure
Despite being an extremely well-funded and highly publicized government enterprise, the Lustron Corporation declared bankruptcy in 1950. The project became politically toxic, embroiled in allegations of mismanagement, political intrigue, and corruption related to the large RFC loans. The high visibility of the failure made the venture an easy target for political opponents who criticized the massive loss of taxpayer funds.
The RFC terminated its loans in late 1949 and, declaring Lustron in default on the majority of its debt, filed a suit of foreclosure on February 22, 1950. The final ordered sale of the Columbus plant, machinery, land, and patent rights occurred on May 5, 1950, with the last house shipped from the factory the following month.
A clear summary of the complex, systemic factors leading to the corporate collapse is presented below.
Major Factors Contributing to Lustron Corporation’s Failure
Lustron Home Model Comparison
Category
Specific Factor
Broader Implication
Logistics/Transport
State laws limiting Fruehauf trailer weight on federal highways
Prevented access to Western US markets, crippling distribution scale.
Regulatory/Local
Restrictive local zoning codes (e.g., prohibiting steel chimneys)
Successful resistance by decentralized, traditional building interests.
Labor Relations
Opposition from trade unions, eliminating traditional laborers
Conflict between industrial automation and craft construction methods.
Financial/Corporate
Production delays, escalating prices, and lack of viable distribution
Failure to achieve economies of scale necessary for massive government investment.
Political/Scandal
Allegations of mismanagement and political maneuvering surrounding RFC loans
Allegations of mismanagement and political maneuvering surrounding RFC loans
IV. Architectural Endurance: Preservation and Modern Appraisal
A. Validation of Quality and Durability
The most profound legacy of Lustron is the exceptional durability of the product itself, standing in stark contrast to the brevity of the corporation. Of the approximately 2,500 units produced, about 2,000 Lustron homes remain in existence today across 36 states, representing a survival rate exceeding 75 percent. This high survival rate confirms the technological success of Strandlund’s engineering vision: the product was fundamentally sound. The original marketing promise of a home that required no painting or maintenance “has been somewhat validated” over 55 years of service, with the enamel steel roof “shingles” reliably performing their function for decades. The persistence of these structures confirms the central irony of the Lustron endeavor: the technology was successful, but the corresponding political and market structures were not.
B. Preservation Status and Architectural Recognition
Lustron homes are now highly valued examples of post-war architectural experimentation, recognized as significant for their unique style and construction type. Numerous examples have been listed on the National Register of Historic Places (NRHP).
Preservation efforts focus on maintaining the unique all-steel aesthetic and original materials. For instance, the four Lustron houses in Rock Island, Illinois, included in the city’s 100 Most Significant Unprotected Structures list, still retain their original porcelain enamel exterior panels and metal roofs. These structures continue to display the original Lustron colors, including maize yellow, desert tan, and blue-green. Despite their robustness, the primary threat to preservation comes from modification, as many owners have altered the interior aesthetic by adding traditional drywall or exterior siding, thereby diminishing the original, maintenance-free, industrial integrity.
V. Cultural Resonance: Populuxe, Optimism, and the Retro-Future
A. The Lustron as a Populuxe Icon
The Lustron home is a quintessential artifact of the Populuxe era of the 1950s. This aesthetic movement was characterized by space-age optimism, technological integration into domestic life, and the use of engineered materials to achieve a clean, streamlined appearance. The boxy geometry, seamless design, and bright, industrial pastel colors (such as Surf Blue and Maize Yellow) perfectly embody the Populuxe ethos. It was the physical manifestation of the belief that industrial efficiency could solve all domestic problems, yielding a durable and perfect modern home.
B. The Symbol of Failed Utopia
The story of the Lustron corporation transcends simple architectural history. Its spectacular corporate collapse, coupled with the profound endurance of its structures, transforms the Lustron house into a powerful historical symbol. It represents the height of post-WWII American industrial ambition—a centralized, technologically perfect solution that was ultimately rejected by decentralized markets, traditional labor, and political corruption. The Lustron stands as a tangible, enduring artifact of a mid-century future that industrialists believed was inevitable, but which political and social realities refused to sanction.
VI. The Fallout Connection: Architecture in the Animated Wasteland
A. Investigating the Explicit Link
The claim that Lustron homes inspired some of the residential architecture found within the Fallout video game series, particularly Fallout 4, is strongly supported by commentary from architects and dedicated Lustron owners. The design team for Fallout intentionally referenced the aesthetic of post-World War II prefabricated housing.
The primary rationale for this architectural selection centers on the powerful thematic contrast inherent in the Lustron’s design. The boxy, steel homes and their mid-century advertisements “ooze optimism, normalcy, and domestic peace”. Since the Fallout series is set in a world destroyed by a nuclear war but frozen aesthetically in the naive, technology-obsessed culture of the 1950s, the Lustron style provides an instant, potent visual shorthand for the lost, innocent domestic bliss of the pre-war era.
B. Architectural Parallels and Visual Evidence
The residential structures prominently featured in the post-apocalyptic landscape of Fallout share undeniable design parallels with the Lustron:
- Industrial Form and Materiality: The geometry—a signature boxy, rectangular profile—and the distinctive, paneled metallic texture of the surviving wasteland homes closely mimic the appearance of the prefabricated, vitreous-enameled steel panels.
- Color Palette Echoes: The game’s structures often feature vibrant, yet faded and rusted, pastel colors (blues, yellows, and tans) that correspond directly to the official and reported Lustron palette, including Surf Blue and Maize Yellow.
- Survival as a Visual Cue: Crucially, the Lustron-inspired houses are typically depicted as standing, albeit damaged, in the nuclear wasteland, contrasting sharply with the shattered remains of traditional wooden homes.
The use of this architecture is functional to the narrative. The Lustron, designed to be perpetual and fireproof, represents a society’s ultimate faith in technological indestructibility. The enduring steel shell survives the atomic age it helped represent, functioning as a “powerful symbol in an animated wasteland”.
C. Thematic Function in Retro-Futurism
The Lustron-inspired architecture in Fallout performs a vital thematic role in the game’s retro-futuristic setting. These structures serve as physical, persistent relics of a failed utopian dream. They underscore the theme that while the industrial technology itself (the steel house, atomic power) was robust and resilient, the economic and social systems that created it—and which ultimately led to global destruction—were fragile. The visual persistence of the Lustron aesthetic, even in ruin, provides a commentary on the endurance of technological optimism and design long after the corresponding civilization has collapsed.
VII. Conclusion: The Durable Dream
The history of the Lustron Corporation is a powerful case study in American industrial failure, demonstrating the fatal friction generated when advanced manufacturing meets decentralized regulation, organized labor opposition, and political maneuvering. Despite securing unprecedented government funding—over $32 million in RFC loans—and possessing an operation of unparalleled efficiency, Carl Strandlund’s venture collapsed due to logistical barriers and market exclusion.
However, the enduring architectural legacy of the Lustron home is undeniable. Its technological success, proven by the survival of approximately 2,000 units that continue to defy maintenance needs decades later, provides a striking contrast to the corporate tragedy.
This enduring material quality and its strong embodiment of the Populuxe era directly inform its modern cultural relevance. The research validates the claim that Lustron homes inspired the residential architecture of the Fallout video game series. The game’s designers utilized the Lustron’s boxy, durable, and highly optimistic design as a central visual component of their retro-future narrative. By incorporating these resilient steel homes, Fallout leverages the ultimate historical irony of the Lustron: a structure born of a failed utopian dream that proved perfectly designed to outlast the end of the world. Strandlund did not succeed in fulfilling his promise to provide a steel house for “every Joe” , but he inadvertently built a house that could withstand the apocalypse.
Media

The Lustron Home- Inspiration for the Sanctuary Hills house
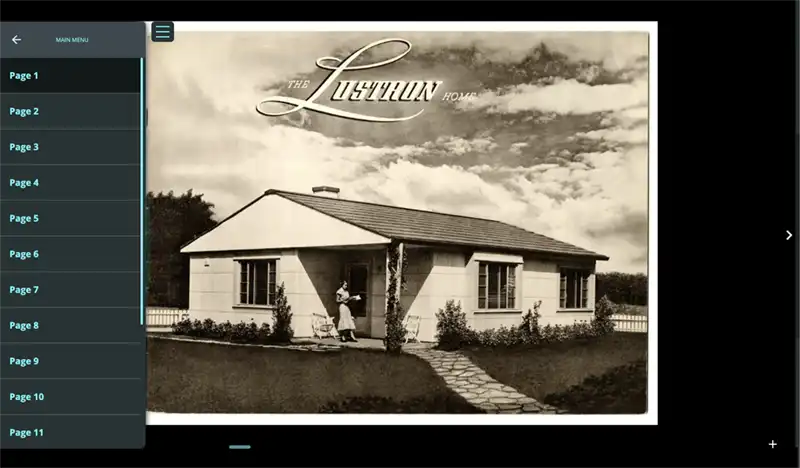
1948 Lustron Brochure
History and Background
- Lustron – History Colorado
- Lustron House – Wikipedia
- Lustron Houses – Encyclopedia of Arkansas
- Collections Spotlight: Lustron Corporation Records – Ohio History Connection
- The Lustron Home: An Experiment in Steel – South Dakota Historical Society Press
People and Production
- Carl Strandlund – Wikipedia
- Carl Gunnar Strandlund (1899–1974) – Genealogy – Geni
- Material Requirements for Lustron Homes – City of Little Rock
- How America’s Affordable House of the Future Failed – The Hustle
Preservation and Local Histories
- Lustron Homes – Teaching Columbus Historic Places
- Lustron Houses | Rock Island, IL – Official City Website
- Lustron – Whitehall Historical Society
- The Lustron Homes’ Minnesota Roots – Joy in Minnesota
- National Register of Historic Places Documentation – U.S. Department of the Interior
